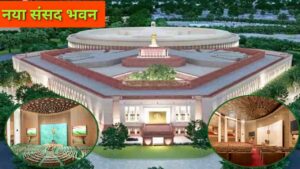360 View Video Of New Parliament Building 2023:
What does the new Parliament House look like from inside?
New Parliament Building
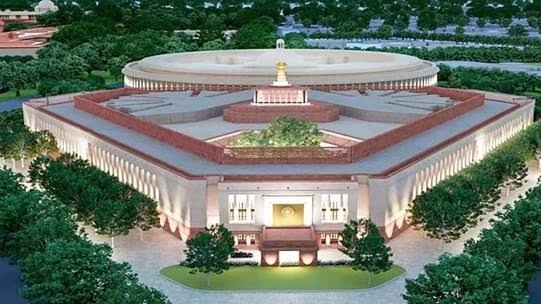
India has a wonderful Parliament!
New Parliament Building: The strength of the Indian democratic system is evident in the Indian Parliament, which fought Indian independence from colonial rule, and witnessed many historical milestones. The present building served as the first Indian Parliament to become independent and was the site of the adoption of the Constitution of India.
Therefore, the preservation and renewal of the rich history in the structure of this Parliament House is an issue that is of national importance.
The Parliament House, a symbol of the Indian democratic spirit, is situated in the middle of the Central Vista. The current Parliament House is a colonial-era structure built by British architects Sir Edwin Lutyens and Herbert Baker, requiring six years (1921–1927) of work to build. Initially referred to as Council House, the building was home to the Imperial Legislative Council.
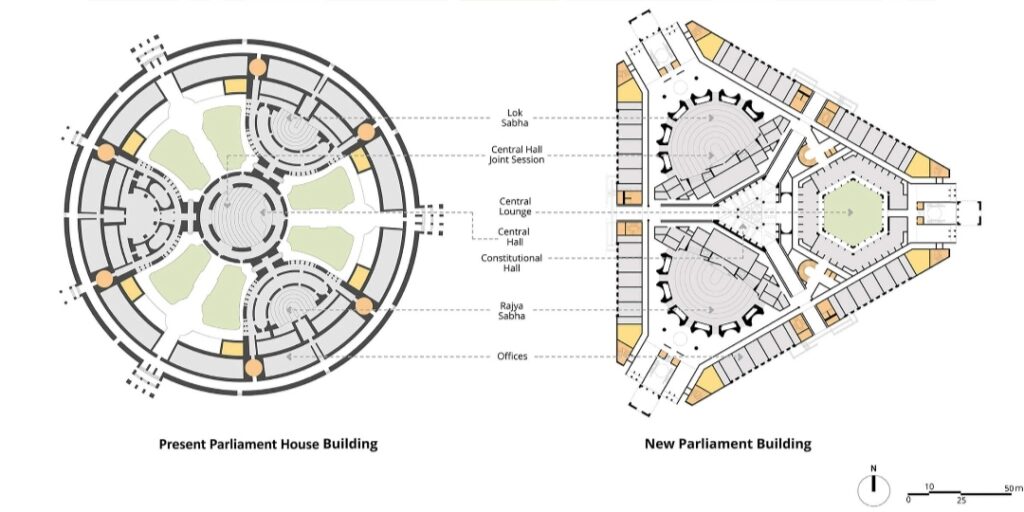
The Parliament House saw an expansion of two floors to meet the need for more space. The Parliament Museum was added in 2006 in 2006. The Parliament Museum was built to showcase over 2,500 years of India's rich democratic history. The building needed to be substantially altered to meet the needs of a modern parliament.
વિડીયો અને ન્યૂઝ રિપોર્ટ વાંચો અહીંથી
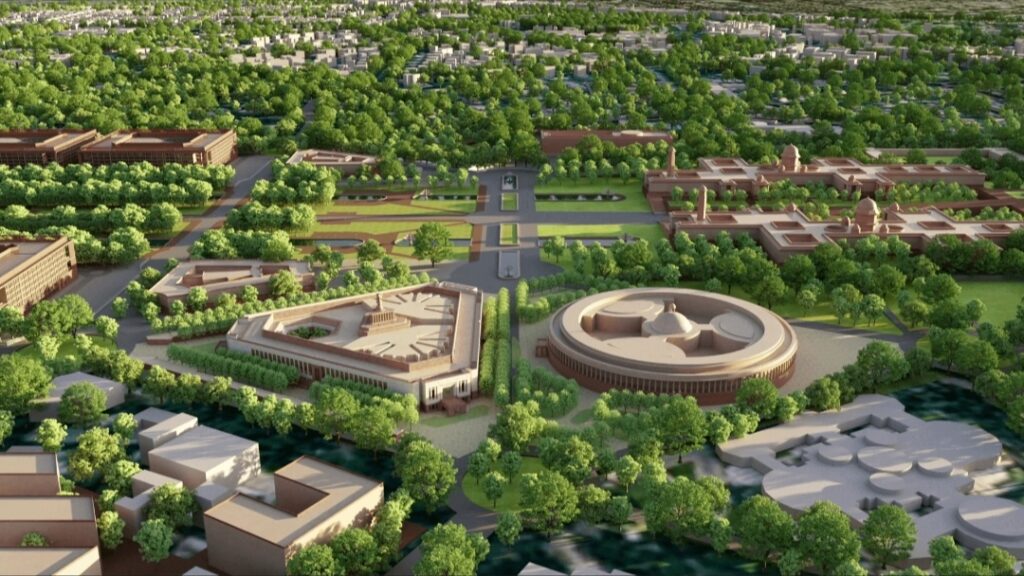
Blueprints for Council House
New Parliament Building: After initial discussions about the design of the building, both the architects Herbert Baker and Sir Edwin Lutyens agreed on a circular form as this would create the presence of a Colosseum concept in the Council House.
Read also : Rankini Vav “Amazing view of Rani Vav
There is a popular belief that the unique circular form of the Chausath Yogini Temple at Morena, (Madhya Pradesh) inspired the style for council houses in the past, although there is no historical evidence to support this claim.
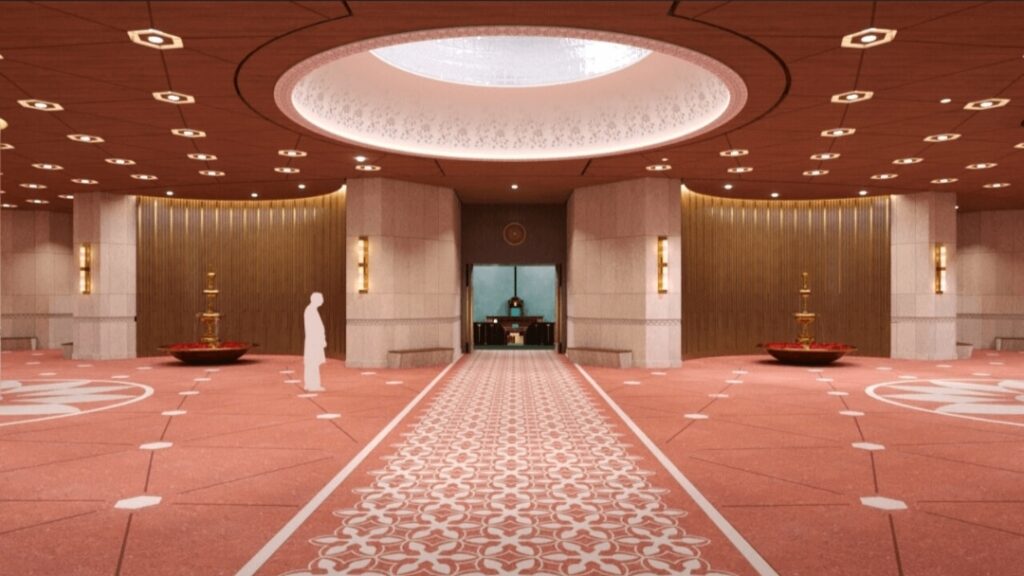
Need for a new parliament building
New Parliament Building: Parliament House Parliament House building construction was completed in 1921, and was officially inaugurated in 1927. It is over 100 years old, and is a heritage Grade-I structure. Through the years, the activities of the Parliament as well as the number of people working there and the number of visitors to the building have increased dramatically. There is no record or documentation of the initial layout used for this building. So, the latest builds and changes were made in a random manner.
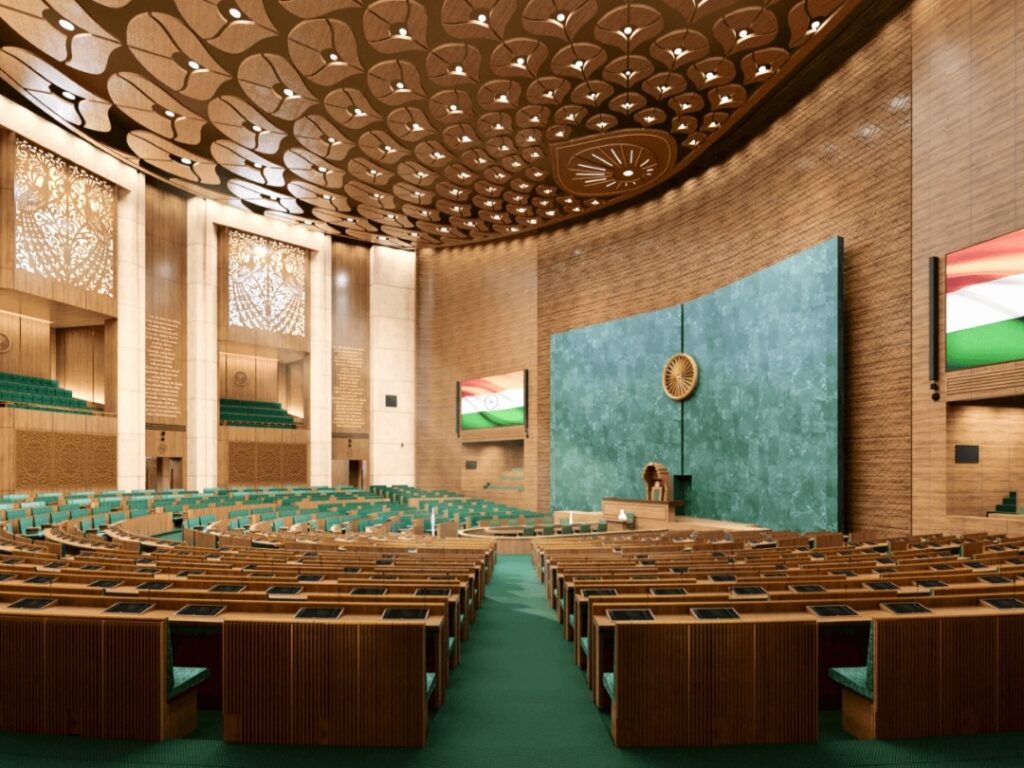
For example, in 1956 two new levels were built atop the building's outer circular façade, which hid from view the dome in the central hall and altered the building's façade.
In addition, the shutters on the lattice windows have reduced the amount of light entering the halls of the two buildings in Parliament. This is the reason why it shows signs of disrepair and over-use and is unable to meet today's demands regarding space, facilities and technological advancements.
Less seating space for MPs
The present building was not intended to house the bicameral legislature necessary for a full democracy. There are 545 seats in the Lok Sabha. The Lok Sabha seats remain unchanged at 545, based on the delimitation based on the 1971 census. It is likely to increase significantly after 2026 as the government has put a cap on the total number of seats which will last only till 2026.
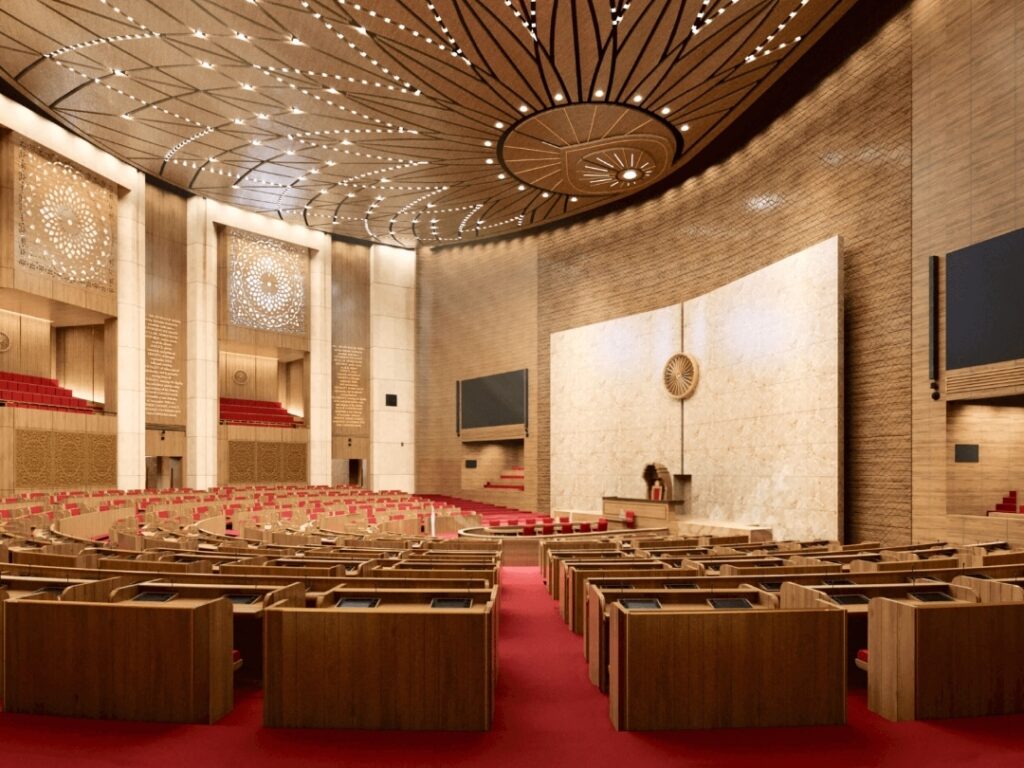
The seating arrangement is cramped and bulky and there are no desks above that second row. In addition, the Central Hall has a seating capacity of 440 people. The problem of limited number of seats increases when there is a joint session. With limited space available to move around, this is a huge safety hazard.
new building with new features
ultra-modern office space
The building will be home to offices specifically designed to be secure, efficient, and have the most advanced technology for communications.
ultra-modern office space
New Parliament Building The building will house offices that have been designed to be secure, efficient and equipped with the latest communications technology.
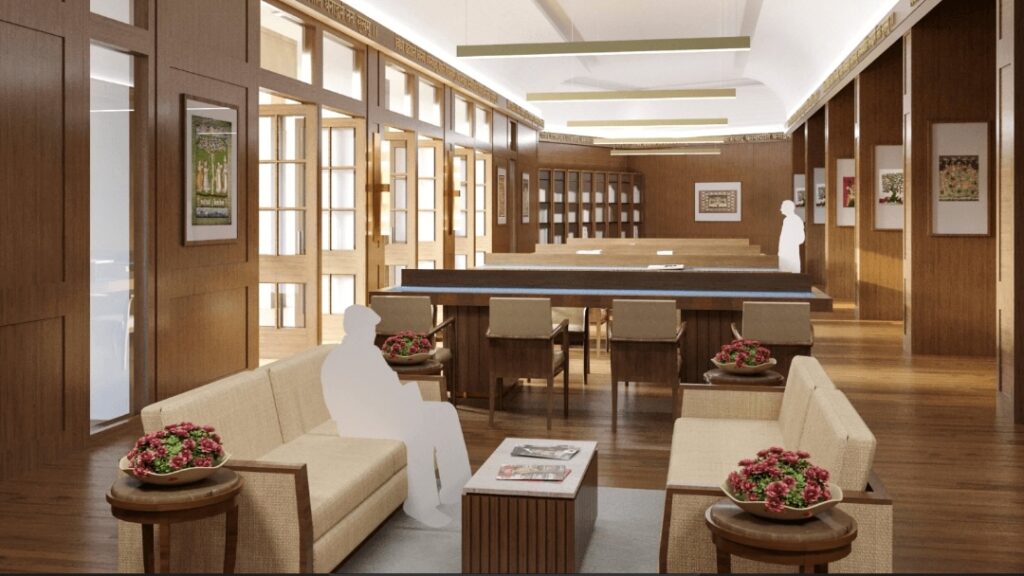
sophisticated audio-visual systems
The new building will have large committee rooms, which will be equipped with the latest audio-visual systems. It will house functional, purpose-designed spaces to facilitate and deliver high efficiency.
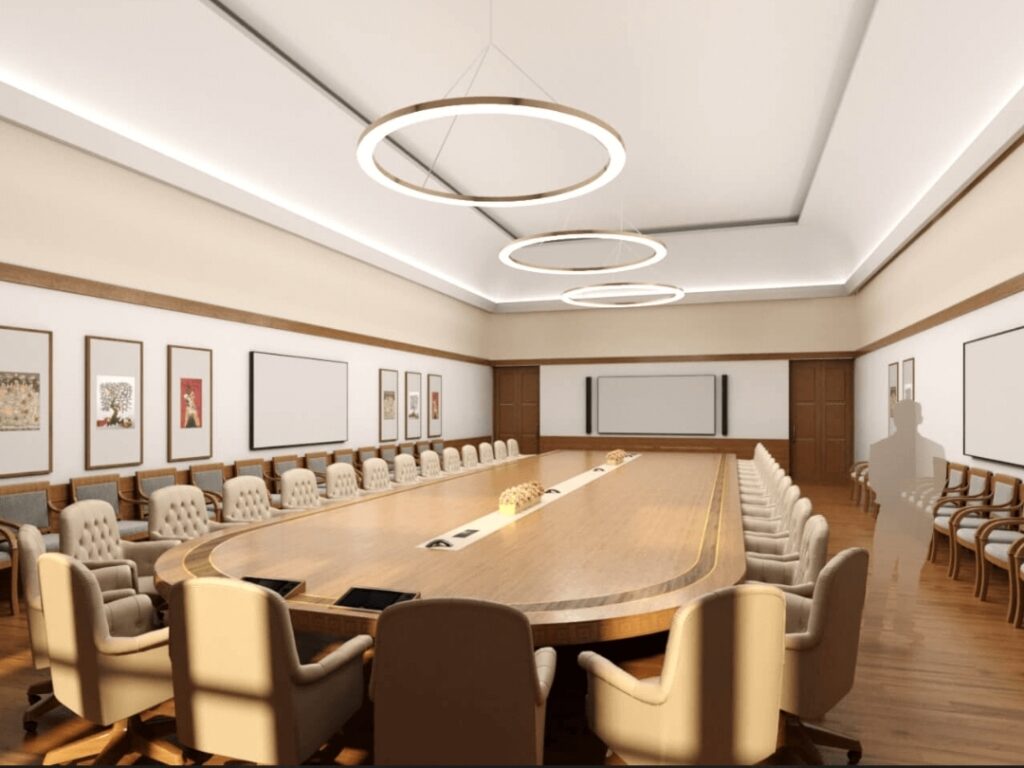
new parliament building
Our new Parliament building will contribute to economic revitalization across the entire construction value chain and create employment opportunities for skilled, semi-skilled and unskilled workers.
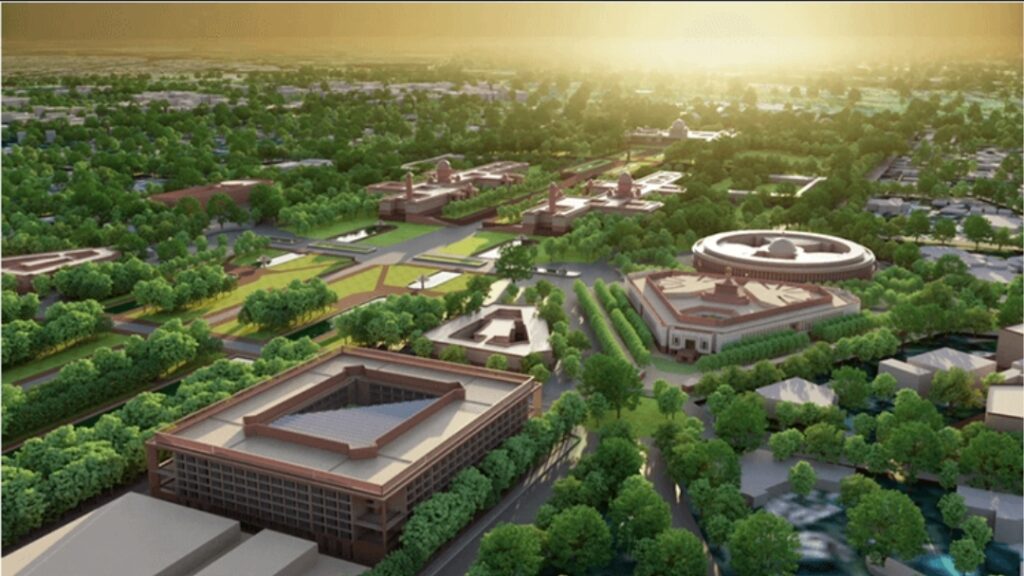
Renovation of the existing Parliament House
Parliament of India The new Parliament House and the one that has been renovated will jointly have various facilities located within the existing Parliament House.
act as an ensemble
Parliament of India and the existing Parliament House to work together as a single group. This will facilitate smooth and efficient functioning of Parliament.
A very large Lok Sabha floor plan
With the ease of seating MPs, the Lok Sabha will be three times as large with 888 seats. This peacock theme is based on the national bird.
Adequate seating for Rajya Sabha
New Parliament Building A large Rajya Sabha hall will have a capacity of up to 384 seats. It is based on Lotus theme, the national flower.
State-of-the-Art Constitutional Hall
Constitution Hall symbolically and physically places Indian citizens at the center of our democracy.
ultra-modern office space
The New Parliament Building will have offices that are designed to be secure, efficient and equipped with the latest communications technology.
| Official Website | Click Here |
| Home Page | Click Here |
| Whatsapp Group | Click Here |
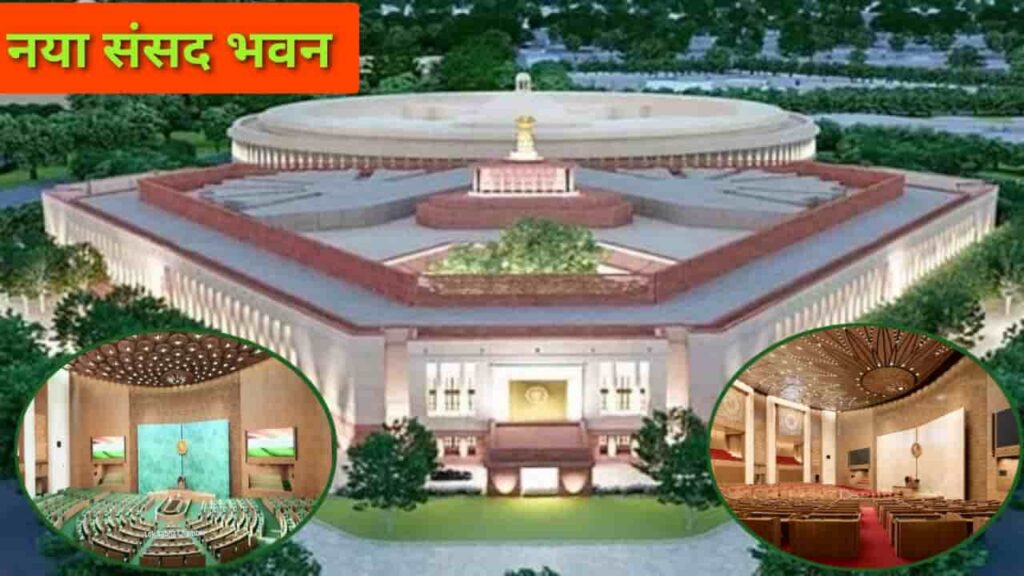
F.A.Q. – New Parliament Building
What is the total capacity of the new Parliament House?
The total capacity of the New Parliament Building is 1272 seats, out of which 888 are allotted for the Lok Sabha and 384 for the Rajya Sabha.
When will the new Parliament House be inaugurated?
The New Parliament Building will be inaugurated by Prime Minister Narendra Modi on 28 May 2023.

